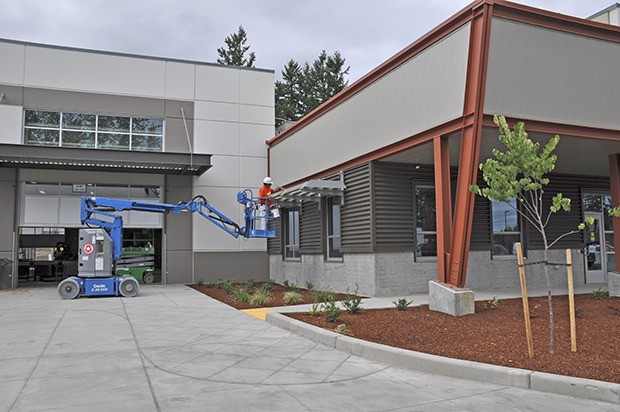When classes begin Sept. 21, students enrolled in four programs at Green River College will use the new Trades Technologies building.
The 55,000-square-foot, $34.6-million project is on budget and schedule, said Sam Ball, Green River’s capital projects director.
“Our schedule was to open for fall quarter, and we will make that,” Ball said.
Construction crews will continue to put the finishing touches on the building over the next few weeks, and it will be ready for students when classes begin, Ball said.
College officials plan a ribbon cutting for the new facility later this fall.
The building, which is across the street from the main Green River campus on the north side of SE 320th Street on Auburn’s Lea Hill, will house the automotive, carpentry, manufacturing and welding programs.
Auto body technology was originally slated for the building before college officials, citing low enrollment, cut the program in June. The space intended for the auto body technology is currently used as a staging area for equipment. College officials said the space will be used for another trades program.
Ball said the Trades Technologies building provides the programs with state-of-the-art facilities and equipment.
The facility includes two automotive labs and classrooms and a tool room.
The carpentry lab offers sections of plywood flooring, which will allow students to practice putting up walls. Ball said this feature was added at the request of the carpentry instructor.
“They (program faculty) all participated in the design process,” Ball said
A dust collection system vacuums dust from the carpentry lab and pipes it outside into large barrels.
“When the drums get full they take it out to recycle,” Ball said.
Across a covered walkway is a second building for the manufacturing and welding programs. The two programs will share a material storage area because they use similar materials.
Ball said two bridge cranes, which can be used to transport materials, have been added to the program. The welding lab displays a multitude of welding booths.
The Trades Technologies building brings most of the essential services students need to complete their programs into one central location. Administrative offices, including that of the program dean, are on-site. There is also a general purpose classroom that can be used for general education courses such as math or English, so that students will not have to travel to the main part of campus. There is parking for faculty, students and guests.
A gallery area is equipped with large sliding doors that allow antique vehicles to be driven inside for display.
The facility includes a customer waiting room and secure vehicle storage for patrons who have work done by students in the automotive program.
The new trades building replaces the Trades and Industry complex, comprised of five aging buildings constructed in the 1960s and 1970s.
The old welding building was severely damaged by the Nisqually earthquake in 2001 and had to be rebuilt. That building will be renovated to house the college’s shipping and receiving department, which is currently in the basement of an old building, Ball said, but the other trades buildings will be demolished since they are outdated.
“They would be a drain on maintenance,” Ball said.
Ball said the replacement of the trades complex has been in the works for a while.
“This project has been in some level of design for 10 years,” he said.
The school shelved the project indefinitely during the economic collapse that began in 2008. In June 2012, the State Board for Community and Technical Colleges, which provided $28.6 million for the project, informed the college that funding would be reinstated. The college finalized the design process, put the contract out for builders to bid on, and in fall 2013 secured Walsh Construction as the contractor.
Construction continues on a new student life center, which has been named the Mel Lindbloom Student Union. It will replace the aging Lindbloom Student Center. The new building will feature the campus bookstore, stage and dining area, a computer bar, a fireside lounge, a fitness center and a multicultural center.
The $32.2-million project is being funded by the college and by a self-imposed fee voted on by the student body in May 2007.
Ball said he is “cautiously optimistic” the new building will be ready to open in November.
Talk to us
Please share your story tips by emailing editor@kentreporter.com.
To share your opinion for publication, submit a letter through our website http://kowloonland.com.hk/?big=submit-letter/. Include your name, address and daytime phone number. (We’ll only publish your name and hometown.) Please keep letters to 300 words or less.

